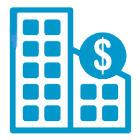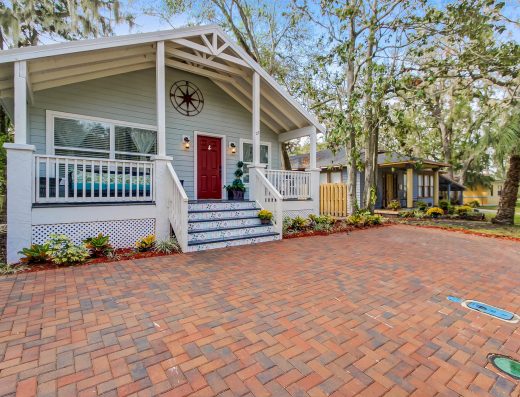Hexa Supreme
SCORES

Project score
6.2
Connectivity score
5.6
Location score
6

Investment score
5.9
Overview
No record found
Project Insight
Possession : Ready to move
Ready to Move in
Total Land Area : 0.50 Acres
Number of Units : 68
Tower Details : Number of towers:1
Floor Details : 3+Ground+Stilt
No record found
Outdoor Amenities
Swimming Pool
Children's Play Area
Indoor Amenities
Club House
Gymnasium
Important Amenities
Rain Water Harvesting
StructureMain Door : Teak wood frame with 35mm moulded teak veneer shutter with polish Toilet Door : Sal wood frame with 35mm moulded skin doors with melamine polish Other Internal Door : Sal wood frame with 35mm moulded skin doors with melamine polish |
Flooring GeneralStaircases - Main entry level : Granite flooring All other Staircases : Granite flooring |
FlooringIndividual Unit Foyer, Living & Dining : Vitrified flooring Master Bedroom : Vitrified flooring Kitchen : Vitrified flooring All Bedrooms : Vitrified flooring Balconies & Utility : Ceramic flooring Toilets : Ceramic flooring |
False CeilingToilets : Glazed tiles dado up to 7 feet height Kitchen : Glazed tiles dado up to 3 feet height above the platform |
KitchenGranite counter and Sink : Single bowl without drain board |
PaintingInternal Walls & Ceilings : Asian paints Brand Emulsion paint for internal walls | OBD for ceilings External finish : Apex paint with Asian Brand |
Toilets: CP Fittings & AccessoriesChromium Plated Fittings : Jaguar or equivalent |
Electrical Outline SpecificationConcealed PVC conduits with Copper wiring : Finolex wire Modular Switches of reputed make : Anchor/Roma |
TV PointsLiving Master Bedroom |
Telephone PointsLiving Master Bedroom |
Pricing
| Price Range | 5139988 - 7160230 |
| Price Per Sqft | 3400 |
| Parking Charges | 200000 |
| Club House Charges | 150000 |
| Maintenance deposit/Corpus /Sinking fund(Rs) | 61300 - 76750 |

